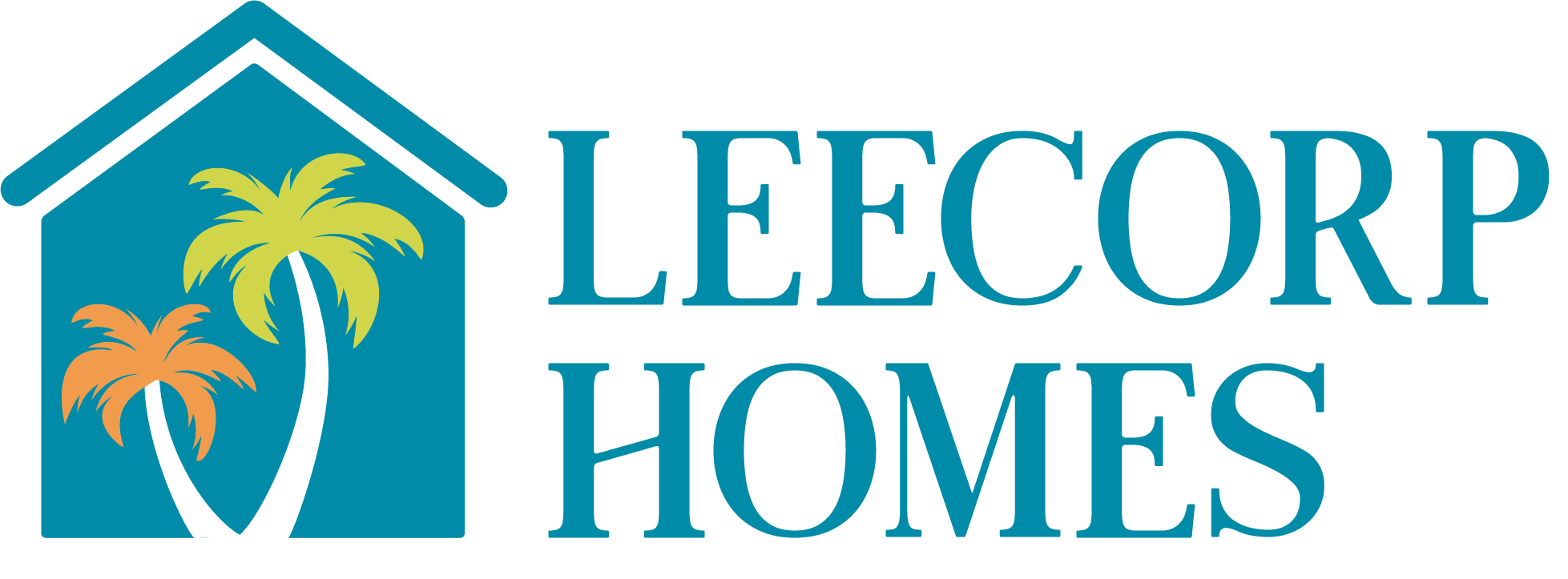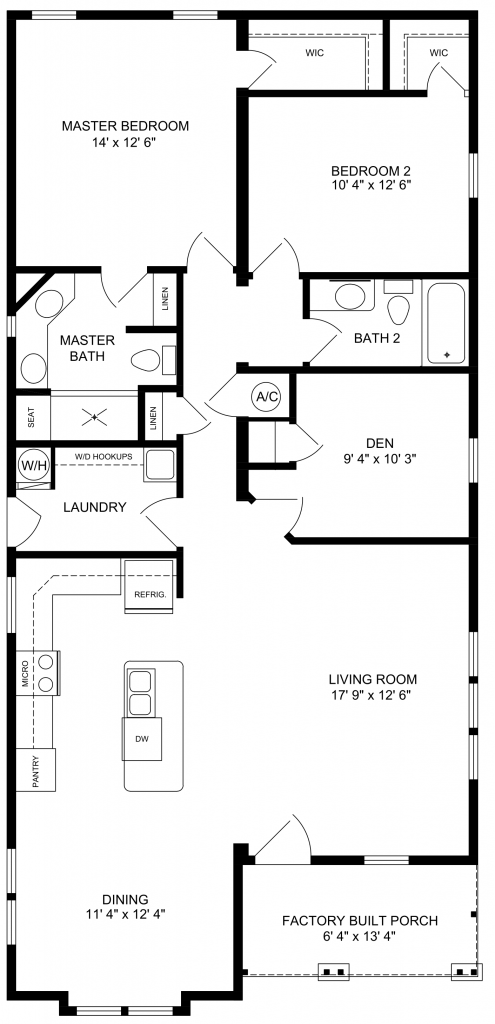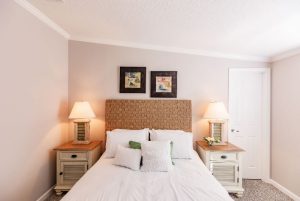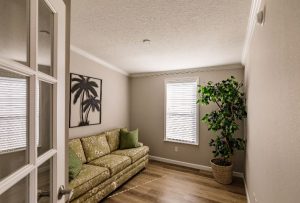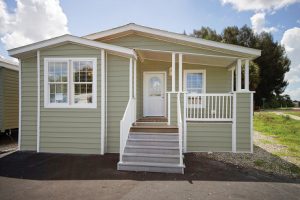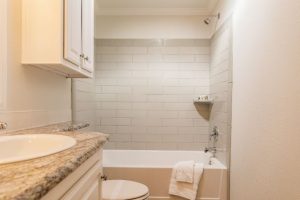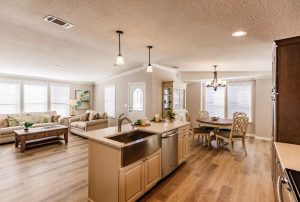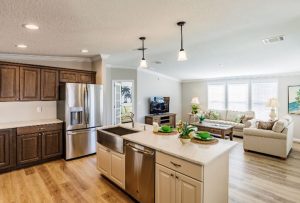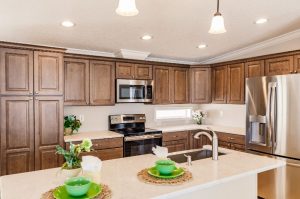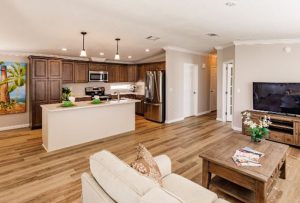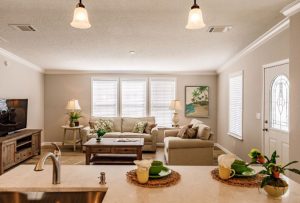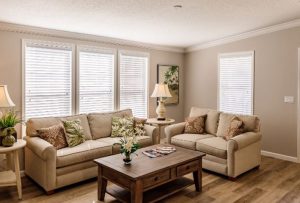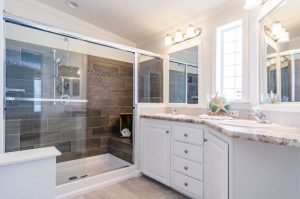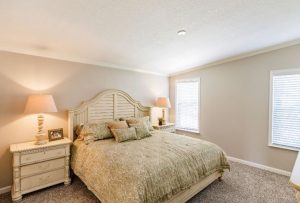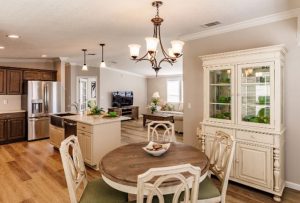Regatta
DETAILS
BEDS:
BATHS:
SQ FT:
W x L:
Available To Order (Not On Display).
This roomy two-bedroom plus den home is filled with charming details and designed for a relaxing lifestyle. A cozy front patio framed by architectural columns opens into an airy and spacious open living area, where plentiful thermal pane windows bring in natural light while helping keep interior temperatures comfortable. The welcoming and attractive open kitchen includes distinctive touches including Corian quartz countertops, stainless steel appliances, and a glass backsplash.
You’ll find a relaxing retreat in the well-appointed master suite, which includes a spacious walk-in closet and an attached master bath with eye-catching details including twin china sinks, a tiled floor, and a tiled shower stall with built-in seat. A second bedroom has its own walk-in closet, and the second full bath includes tile flooring and a hand-held shower head. A cozy den offers extra space for work or relaxation, and a bonus room/laundry area with its own sink offers extra convenience.
The homes you view online and at our model center contain several upgrades that we chose to showcase. Please consult with your sales person on what upgrades are shown in each model as availability changes.
SPECIFICATIONS
As seen in the Regatta model
Kitchen
- WELLBORN Custom Cabinetry
- Farmer’s Sink (Available only with Custom Cabinetry)
- CORIAN Quartz Countertops
- GE Stainless Steel Appliance Package
- Acrylic Block Window
- Recessed LED Lights
- Full Glass Backsplash
Interior
- Additional 3rd Window in Living Room
- French Door in Den
- Closet
- Single Lever Chrome Faucets
- Medicine Cabinets
- SUN-TEK® Skylight
- Wilsonart High Definition Countertops w/ rolled edge
- Drawer Stack
- Banjo Top Over Commode
- Linen Above Commode
- 60” Tub/Shower w/Tile Walls in Hall Bathroom
- Tile Flooring in Bathrooms
- 3 Way switch
- Additional China Sink in Master Bathroom
- Ambassador Tile Shower with Glass Deco Inset & Seat
- WILSONART Countertop High Def/Rolled Lip
- 6-Door Linen Closet
- Recessed Shower Light
- Hand-Held Shower Head
- Grab Bar
General
- Tape & Textured Drywall with Seamless ceiling
- Hall Linen Closet
- 5” Crown Molding (LR, DR, Kitchen & Hall)
- Phone/TV Preps – 4
- Fan Preps – 5
- Scissor Truss
- Shirt & Skirt Rod in Master Bedroom
- Lineals around Windows – 12
- Round Top-Beveled Glass front Door with Deadbolt
- Manatee Rear Door with Deadbolt
- Host Beam to Support Carport
- Laundry Sink in Bonus Room
- Overhead Cabinets in Bonus Room
- Upgraded 30-19-11 Insulation
- Door Chime
- CRANEBOARD® Exterior Foam Back Siding
- Factory-Built Porch with Rails & Architectural Columns
- Mohawk Vinyl Laminate Flooring, Living Room, Dining Room, Hall & Kitchen
Standard Interior and Finish Specifications
Interior Appointments
- High Pressure Laminated Cabinets
- ProMar 200 Interior Painted Walls with 3” Ceiling Cove & 3 1/4” Baseboard
- Door Stops on Interior Doors
- Deluxe Side Guide Rollers on Drawers
- Vinyl Floors in Kitchen, Baths, & Bonus Room
- 2” Faux Wood Blinds on all Windows except Baths & Decorative Windows
- PVC Vertical blinds on Sliding Glass Doors
- Wood Window Sills
- Colonial Doors with 2 1/4” Door Casing and Lever Handles
- 30″ Bedroom Doors
- Vented Vinyl Shelving in Closets
- Washer & Dryer Hookups
Superior Electrical System
- Exterior Weatherproof Receptacle
- Outside Lighting by each Exterior Door
- Copper Wiring Throughout Home
- Smoke Alarm with Battery Backup
- 150-AMP Service
- 30-Gallon Quick Recovery Water Heater
- Ground Fault Interrupter in Kitchen, Baths, and Exterior Receptacles
- Enclosed and Sealed Water Heater Compartment
- Silent Rocker Wall Switches
Spacious Kitchens
- Backs on all Cabinets
- 3″ Cove Molding on Overhead Cabinets
- Adjustable Shelf in Overhead Cabinets
- Moen Single-Lever Chrome Mixing Faucet
- Deep Double Bowl Stainless Steel Sink or White Sink
- Track Lighting
- Tile Back-Splash on Kitchen Counters
Luxury Bathrooms
- Moen Dual Knob Chrome Faucets
- China White Lavatories
- Pop-Up Drains on Tub and Lavatories
- Exhaust Fan
- 60″ Molded Fiberglass Bathtub
- 48″ Molded Fiberglass Shower (Most Models)
- Tempered Glass Shower Door
- Elongated Porcelain Commodes
- 36″ High Residential Cabinets
- Tile Back-Splashes on Vanity Counter Tops
- Acrylic Block Bath Window – Some Models
Standard Construction Specifications
- 2-10 Home Buyers Warranty
- Fiberglass Shingle Roof, Each Shingle Attached with Six Fasteners
- Truss Roof Rafter System 16″ on center with Double Rafters within 3′ of Front and Rear
- Cementous Board Fascia, Front, Side, & Rear Overhangs
- Ventilated Roof Cavity
- Whole House Ventilation System
- Asphalt Laminated Reinforced Underlayment in addition to a Layer of 15-LB Roofing Felt
- Oriented Strand Board Roof Sheathing
- Solid One-Piece Structural Center Beams
- Knockdown-Finish Cathedral Ceiling
- Vinyl Lap Siding
- Tongue & Groove Oriented Strand Board Floor Decking
- 2 x 8 Transverse Floor Construction on 16″ Centers
- Rust Proof Coated Steel I-Beam Frames R-19 Blown Cellulose Ceiling Insulation
- R-11 Fiberglass Wall Insulation
- R-11 Fiberglass Blanket Floor Insulation
- Fiber Reinforced Mastic Sealed Airtight Insulated Flex-Duct System with Sealed Interior Risers Insulated with Fiberglass
- Solid House-Type Front Door – Cottage Rear Door
- Removable Screens on all Windows
- 2″ x 6″ Exterior Walls 16″ on Center
- 3/8″ Structural Sheathing on Exterior Walls
- House Wrap
- 2″ x 4″ Interior Walls on 16″ or 19″ on Center
- Marriage Line Gasket Seal (Multi-Section Homes)
- 26-gauge uplift straps attached to the floor and rafters
- Vertical Tie-Down Connectors, max 64” on Center
- Shutoff Valves on all Sinks and Commodes
- Detachable Hitches
Design selection finishes and colors as seen in the Regatta model
- PAINT: Popular Gray except in Bathrooms, which are Spare White
- APPLIANCES: Stainless Steel
- CABINETS KITCHEN: Custom Maple Drift Slate; BOTH BATHROOMS:
Std-White. - COUNTERTOPS
KITCHEN: Corian Quartz Ashen Gray; HALL BATH: Granito Amarelo;
MASTER BATH: Cipollino Con Panna - HARDWARE KITCHEN: Custom; BOTH BATHROOMS: K771SN
- BACKSPLASH/LIP: KITCHEN: White Glass Subway; HALL BATH: White; MASTER BATH: Smoke
- SHOWER MASTER BATH: Carraeu a sol – EM03 Subway; Tile & Gray Mist Deco Glass Inset (Discontinued)
- FLOORING: KITCHEN, DINING ROOM, LIVING ROOM, HALL, DEN: Mohawk
Revelance Gunmetal; BOTH BEDROOMS: Shaw carpet MASTER
BATH: Tile – Affinity-AF03 Gray (Discontinued); HALL BATH: Tile –
Avondale Castle Rock -AD03 (Discontinued); LAUNDRY ROOM:
Std-Vinyl-LX102 - EXTERIOR SIDING: Crane Foam Back Olive; ROOF SHINGLES: Standard Shasta White
The homes you view online and at our model center contain several upgrades that we chose to showcase. Please consult with your salesperson on which upgrades are shown in each model, as availability changes.
