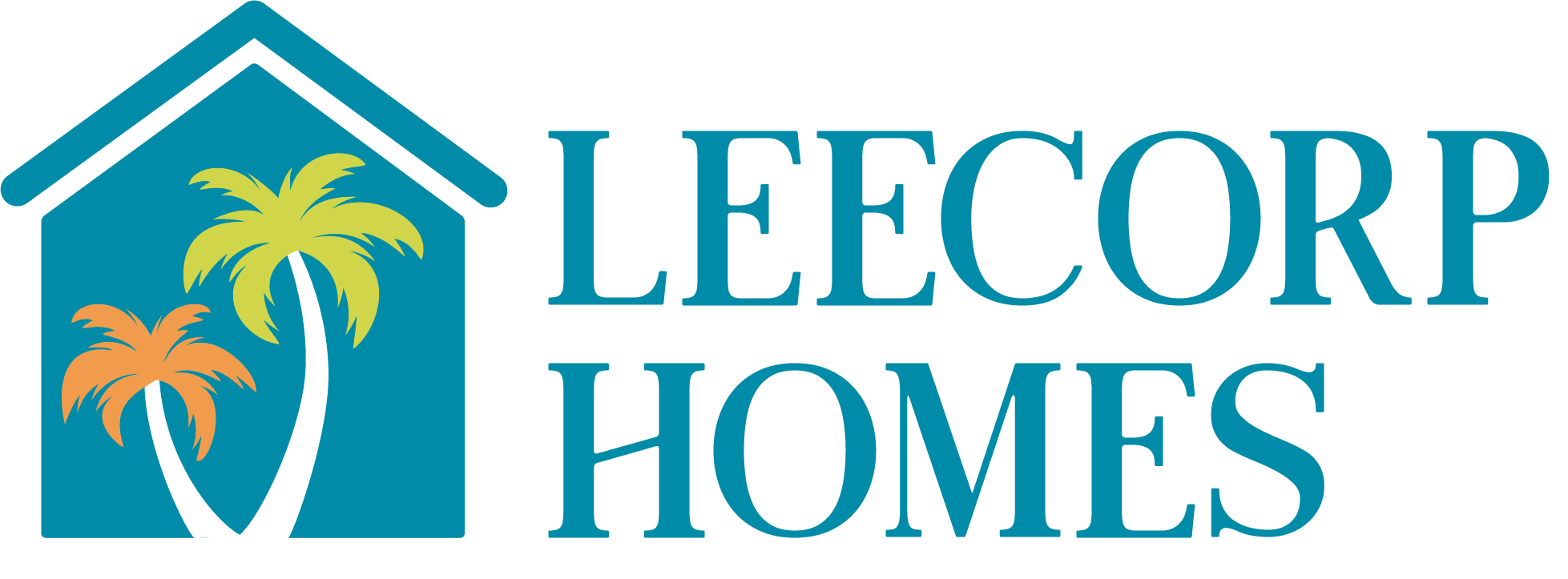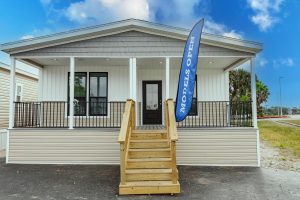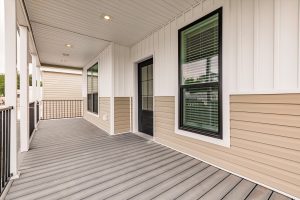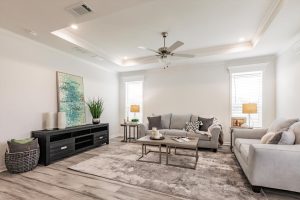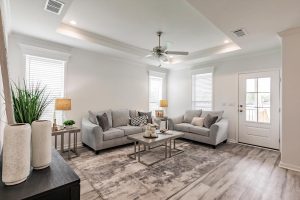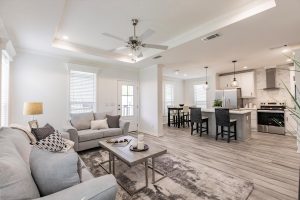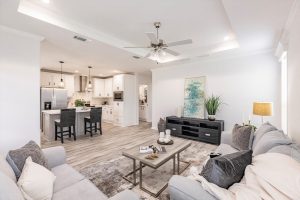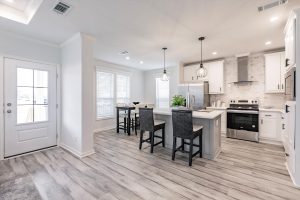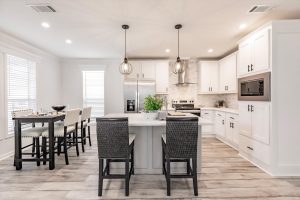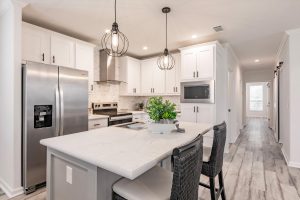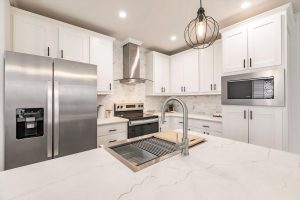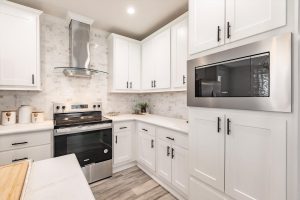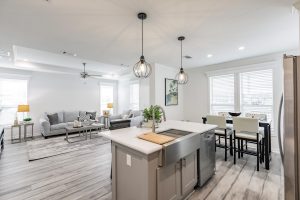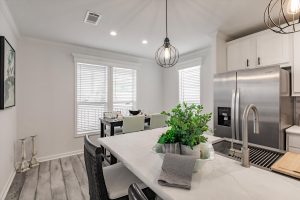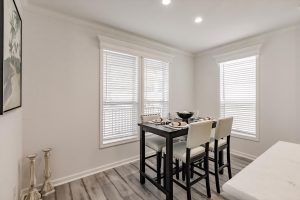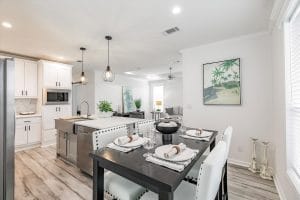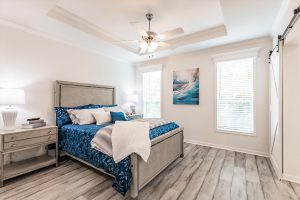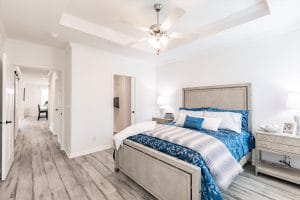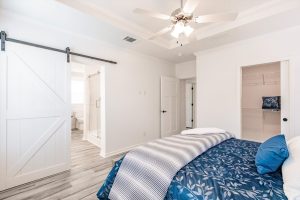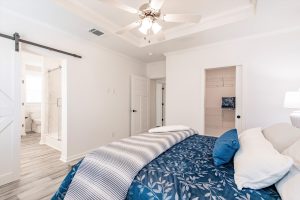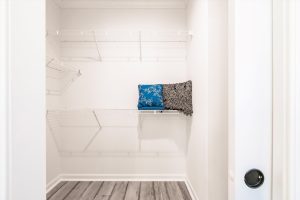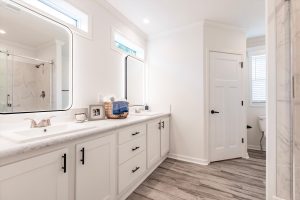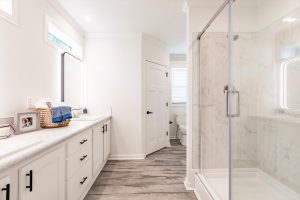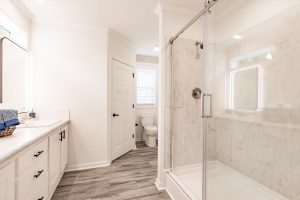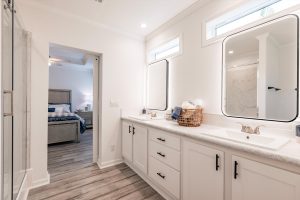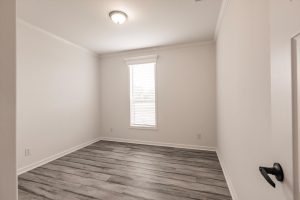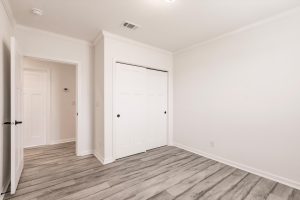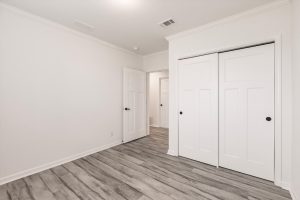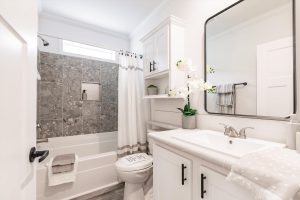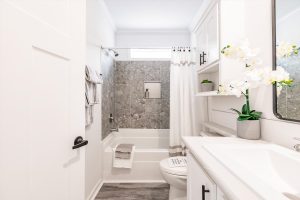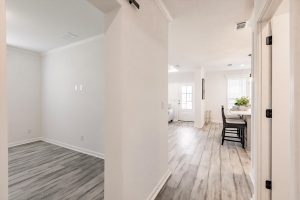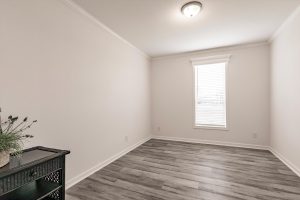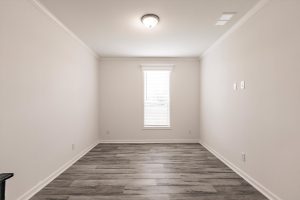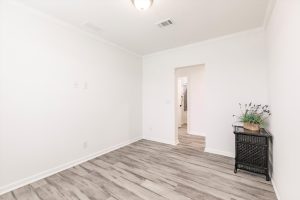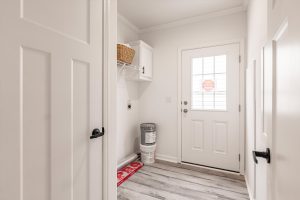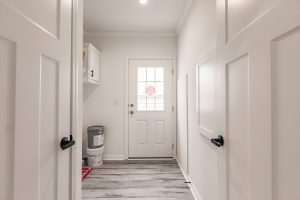Sand Dollar
DETAILS
BEDS:
BATHS:
SQ FT:
W x L:
![]()
Enjoy cozy comfort with modern charm! An airy front patio welcomes you and your guests as you approach the home. From the patio, you’ll enter an inviting open plan living/kitchen area with a dining space for entertaining or just relaxing. The spacious kitchen features luxury touches including white cabinets, full backsplash, range hood, and a large center island that provides a friendly spot for a quick snack or meal preparation. The living room and master bedroom feature tray ceilings to further enhance the crown molding and window cornices in the home.
The master suite is designed for convenience and comfort, with an attached bath, walk-in closet, and generously sized closet in both bedroom and bath. A second full bath lies directly across the hall from the den. Both the den and master bath feature 36” barn doors. A spacious laundry room is designed to ensure you have everything you need for carefree living.
The homes you view online and at our model center contain several upgrades that we chose to showcase. Please consult with your salesperson on which upgrades are shown in each model as availability changes.
FLOORPLAN
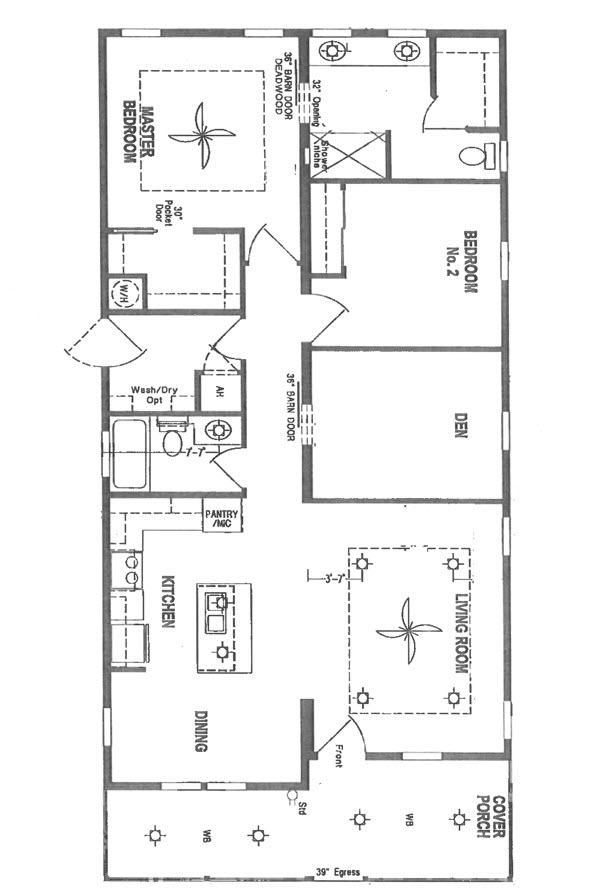
SPECIFICATIONS
As seen in the Sand Dollar model
- Composite wood decking on porch
- Recessed LED Lights
- Site Beam
- 40 gallon water heater
- ADA commodes (2)
- Transom windows (2)
- Shaw Vinyl laminate flooring throughout
- Extra interior receptacles (3)
- Kitchen pendant lights
- Utility room – 2 overhead cabinets with shelf
- Farmhouse sink
- Black hardware throughout
- Bathroom backsplash (2 rows)
- 18” Full backsplash in kitchen
- Backsplash to ceiling at range hood in kitchen
- Tiled Tub Surround in hall bath
- 30” Stonecrest range hood
- Whirlpool stainless steel appliance package (Refrigerator, range, dishwasher only)
- 36” barn door (Den and Master bath)
- Tray ceilings (Living room and Master bedroom)
- Additional interior door guest bedroom closet
- Pocket door on Master closet
- Cornice Board – (9 single windows)
- Cornice Board – (1 double window)
- Wire support for installed ceiling fans
- 52” Ceiling fans (2)
- Bathroom – 24” linen cab over commode
- LED Black frame mirror (2)
- Tile shower in Master bath
- Air handler closet
- Shake Siding at peak – front
- Vertical Board-n-Batten – front peak
- Black 3/4 glass front door
Standard Construction Specifications
- Energy Star Certified
- 2″ x 6″ Exterior Walls -16″ 0. C.
- 8′ -6″ Sidewall Height WITH Flat Ceiling
- OSB Exterior Wall Sheathing with House Wrap
- R-38 Ceiling Insulation with Baffle System
- R-19 Sidewall Insulation with Vapor Barrier
- R-22 Floor Insulation
- Architectural A/R Shingles with Full Underlayment & Painted Drip Edge
- 7 /16″ OSB Roof Decking
- 7″ Minimum Side Overhangs with Vented Soffit
- 12″ Gable Overhang with Vented Soffit
- Roof Ridge Vent
- Vinyl Lap Siding and Vinyl Window Linea ls
- 72″ & 48″ Tall Vinyl Framed Insulated Low-E Windows w/Grids Insulated Sliding Glass Door with Grids & Vertical Blind – per plan
- 36″ Monterey Shaker Style Fiberglass Front Door with Deadbolt and Storm- per plan
- 36″ 9-Lite Fiberglass Rear Door with Deadbolt and Storm – per plan
- 19/32″ OSB Tongue and Groove Floor Decking
- 2″ x 6″ Floor Joist – 16″ 0. C. (20, 22, 24, 28, & 42′-Wide Homes}
- 2″ x 8″ Floor Joist -16″ O.C. – 32′ -wide
- 30 Gallon Electric Water Heater with Pan
- Orange Peel Textured Ceilings
- 1/2″ Finished Drywall Throughout with Bullnose Corners
- Painted Cove, Baseboard, Door Casing and Window Trim
- White Composite Windowsills
- 2″ Blinds at Windows
- Double By-Pass Wardrobe Doors (per floor plan}
- Craftsman Style Passage Doors with (3) Mortised Hinges
- Lever Door Handles
- Ceiling Light in Secondary Bedrooms
- Smoke Alarms with Battery Backup
- Designer Light at all Exterior Doors
- Exterior GFI Receptacle
- Wire and Brace for Ceiling Fan at Living Room and Master Bedroom
- Vent fan – Hall Bath
- Lighted Vent Fan – Master Bath
- 220V Wire for Dryer
- 42″ Lined Overhead Cabinets with Adjustable Shelves
- Light Rail at Overhead Cabinets
- Designer Cabinet Hardware
- Full Extension Soft Close Drawer Guides
- Soft Close Hidden Cabinet Door Hinges
- Drawer over Door Base Cabinet Construction with adjustable shelves and Bank of Drawers
- Cabinet Over Refrigerator
- Crescent Edge on Counter Tops at Kitchen and Baths
- Single Lever Kitchen Faucet with Sprayer
- 8″ Deep Stainless-Steel Kitchen Sink
- 4″ Mica Backsplash
- Range Hood with Light and Fan
- 4″ LED Recessed Ceiling Lights in Kitchen and Hall
- Shower Enclosure, Master Bath
- Elongated Commodes – All Baths
- 4″ Mica Backsplash
- Raised Lav Cabinets
- Dual Handle Metal Lav Faucets with Push Down Drain
- Single Lever Temp-Stop Faucets at Tub and Shower
- 2-Light Vanity Lights over Black Framed Mirrors
- Double sinks at MBATH lav area – per plan
- Bank of Drawers at MBATH Sink Base
- Light Over Shower at MBATH
Design selection finishes and colors as seen in the Sand Dollar model
Design selection finishes and colors as seen in the Sand Dollar model
PAINT: SILVER FEATHER Throughout
CABINETS
KITCHEN: Light Gray Island and White CabinetsBOTH BATHROOMS: Standard White
MASTER SHOWER TILE: Carrara Tile
HALL SHOWER TILE: Grigio Tile
COUNTERTOPS:
KITCHEN: Aluma MarbleHALL BATH: Pietra Viva
MASTER BATH: Crystal Quartzite
HARDWARE Black Throughout
BACKSPLASH/LIP:
HALL BATH: True White
MASTER BATH: True White
KITCHEN: Daphne White
FLOORING: Lifestyle Vinyl Plank – Ivory Oak – Throughout
EXTERIOR SIDING: Tan, with white vertical on front with Pewter Vinyl Shake at peak
ROOF SHINGLES: Dove Gray Architectural Shingles
DECKING: Alpine Gray
The homes you view online and at our model center contain several upgrades that we chose to showcase. Please consult with your salesperson on which upgrades are shown in each model, as availability changes.
