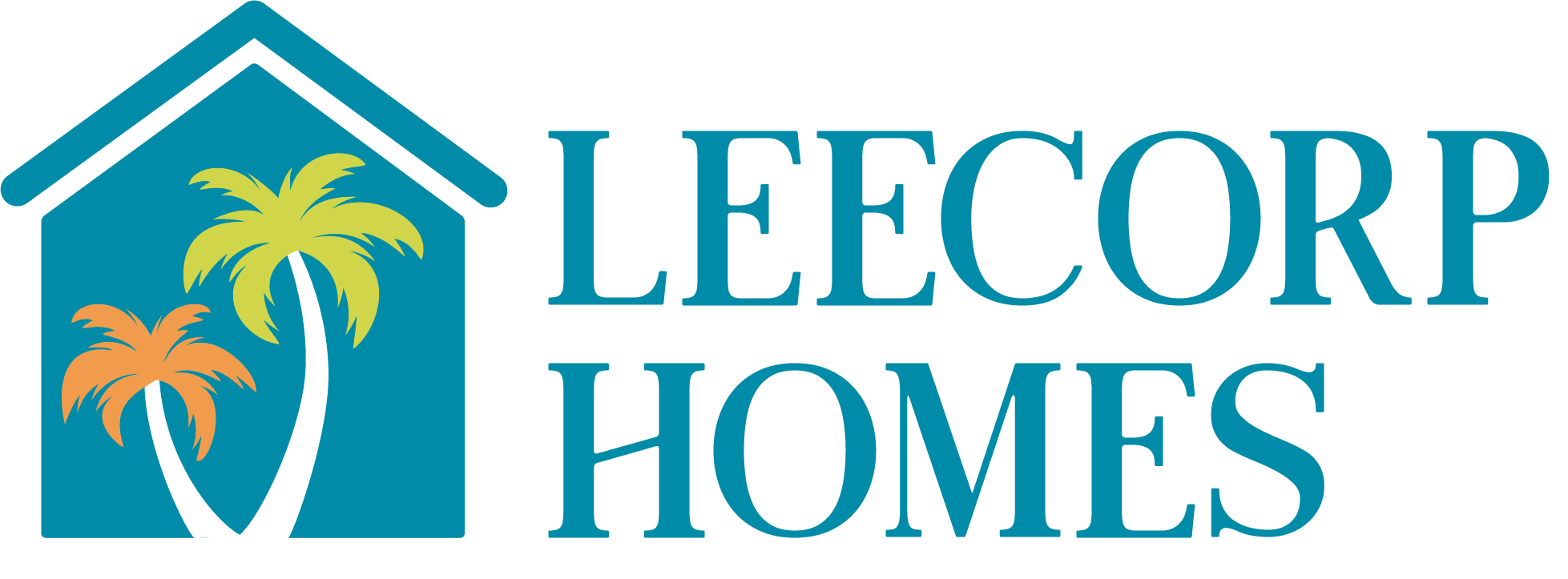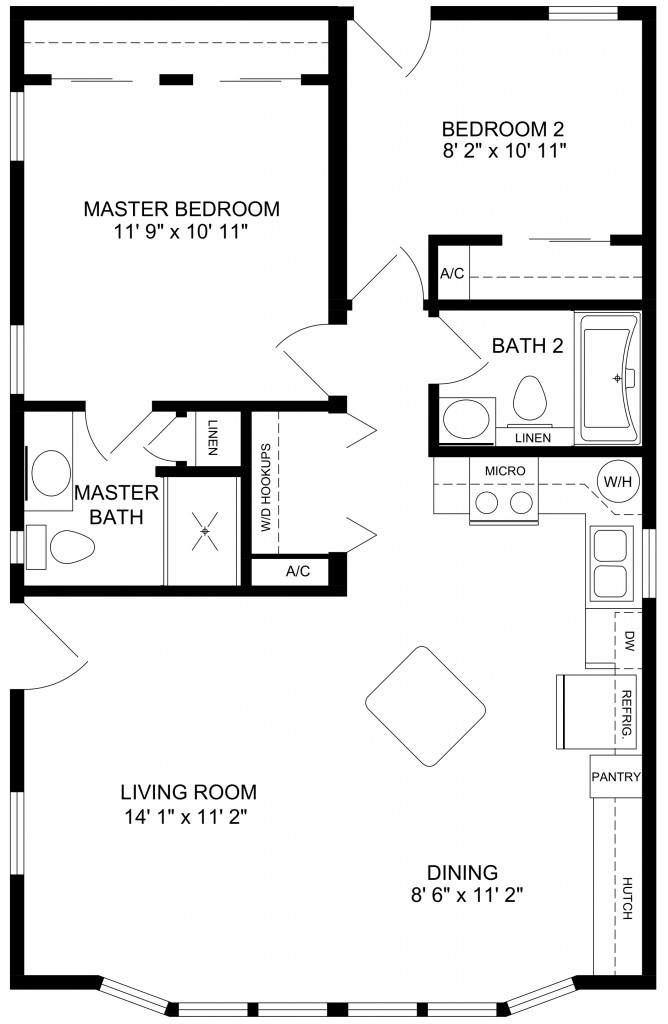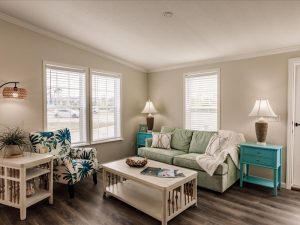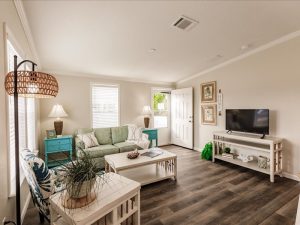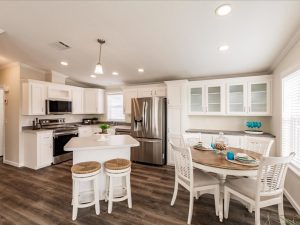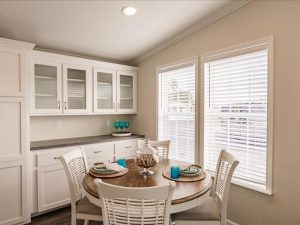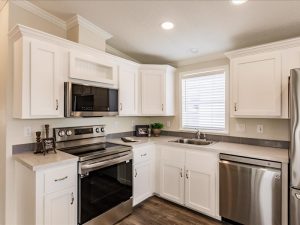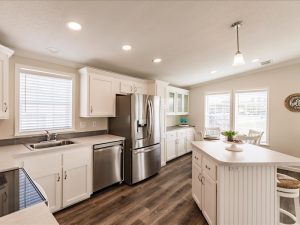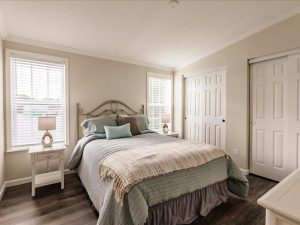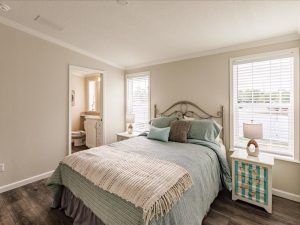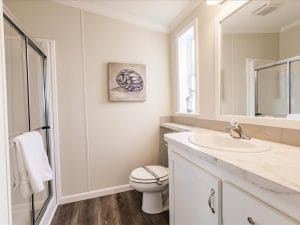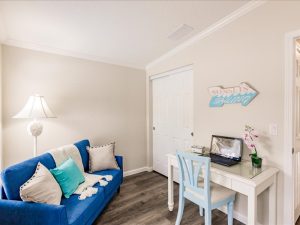Seahorse
DETAILS
BEDS:
BATHS:
SQ FT:
W x L:
 The details make the difference in this cozy and comfortable home. Enter into an open-plan kitchen/living/dining area, where bay windows add distinction and draw in natural light. The dining area features a built-in glass-fronted china hutch, and the island-style kitchen offers a welcoming space for quick meals or cocktails with friends. A self-cleaning range, microwave, garbage disposal, and premium countertops offer style and convenience.
The details make the difference in this cozy and comfortable home. Enter into an open-plan kitchen/living/dining area, where bay windows add distinction and draw in natural light. The dining area features a built-in glass-fronted china hutch, and the island-style kitchen offers a welcoming space for quick meals or cocktails with friends. A self-cleaning range, microwave, garbage disposal, and premium countertops offer style and convenience.
The master suite features a spacious closet and an attached bathroom and linen closet, which offer plenty of space for personal amenities. The second bathroom offers a skylight to take advantage of the natural light, and the second bedroom includes its own exterior door with a half window, making it an ideal hideaway for guests. Double shutters and wood-patterned flooring throughout add to the cozy charm.
The homes you view online and at our model center contain several upgrades that we chose to showcase. Please consult with your sales person on what upgrades are shown in each model as availability changes.
SPECIFICATIONS
As seen in the Seahorse model
Kitchen
- 2nd Shelf in OH Cabinets
- Wainscot on Island
- Premium Countertop
- 3 Door Pantry
- Appliances – Prep for all
Interior
- Credenza with Décor Glass, Premium Countertop
- Single Lever Chrome Faucet
- Medicine Cabinet
- Tile Counter Lip (Discontinued)
- Banjo Top over Commode
- Linen Above Commode
- SUN-TEK Skylight
- Additional Drawer Stack
- Linen Closet with Swing Door
- Banjo Top over Commode
General
- Tape & Textured Drywall Package (LR, DR, Hall)
- 6-Window Bay
- Fan Preps
- Phone/TV Preps
- Doorbell Chime
- Upgraded 30/19/11 Insulation
- Additional Exterior Receptacle
- 30 Gallon Water Heater w/ Pan (Low Boy)
- Manatee Rear Door with Storm Door & Deadbolt
- Pairs of Shutter
- Colonial Double Bi-Fold in Bonus Room
- Front Door – Solid with storm door.
Design selection finishes and colors as seen in the Seahorse model
- PAINT: Sea Salt SW-6204 Throughout
- TILE BACKSPLASH: Kitchen: Tessuto- Ecru Gray (Discontinued); Hall Bath: Smoke; Master Bath: White (Discontinued)
- COUNTERTOPS: Kitchen: Madura Pearl 4922K-52; Hall Bath: White Carrara; Master Bath: Natural Tigris
- CABINETS: White
- FLOORING: Plank LG150
- EXTERIOR SIDING: Plygem Clay
- ROOFING: Shasta White
Standard Interior and Finish Specifications
Interior Appointments
- High Pressure Laminated Cabinets
- ProMar 200 Interior Painted Walls with 3” Ceiling Cove & 3 1/4” Baseboard
- Door Stops on Interior Doors
- Deluxe Side Guide Rollers on Drawers
- Vinyl Floors in Kitchen, Baths, & Bonus Room
- 2” Faux Wood Blinds on all Windows except Baths & Decorative Windows
- PVC Vertical blinds on Sliding Glass Doors
- Wood Window Sills
- Colonial Doors with 2 1/4” Door Casing and Lever Handles
- 30″ Bedroom Doors
- Vented Vinyl Shelving in Closets
- Washer & Dryer Hookups
Superior Electrical System
- Exterior Weatherproof Receptacle
- Outside Lighting by each Exterior Door
- Copper Wiring Throughout Home
- Smoke Alarm with Battery Backup
- 150-AMP Service
- 30-Gallon Quick Recovery Water Heater
- Ground Fault Interrupter in Kitchen, Baths, and Exterior Receptacles
- Enclosed and Sealed Water Heater Compartment
- Silent Rocker Wall Switches
Spacious Kitchens
- Backs on all Cabinets
- 3″ Cove Molding on Overhead Cabinets
- Adjustable Shelf in Overhead Cabinets
- Moen Single-Lever Chrome Mixing Faucet
- Deep Double Bowl Stainless Steel Sink or White Sink
- Track Lighting
- Tile Back-Splash on Kitchen Counters
Luxury Bathrooms
- Moen Dual Knob Chrome Faucets
- China White Lavatories
- Pop-Up Drains on Tub and Lavatories
- Exhaust Fan
- 60″ Molded Fiberglass Bathtub
- 48″ Molded Fiberglass Shower (Most Models)
- Tempered Glass Shower Door
- Elongated Porcelain Commodes
- 36″ High Residential Cabinets
- Tile Back-Splashes on Vanity Counter Tops
- Acrylic Block Bath Window – Some Models
Standard Construction Specifications
- 2-10 Home Buyers Warranty
- Fiberglass Shingle Roof, Each Shingle Attached with Six Fasteners
- Truss Roof Rafter System 16″ on center with Double Rafters within 3′ of Front and Rear
- Cementous Board Fascia, Front, Side, & Rear Overhangs
- Ventilated Roof Cavity
- Whole House Ventilation System
- Asphalt Laminated Reinforced Underlayment in addition to a Layer of 15-LB Roofing Felt
- Oriented Strand Board Roof Sheathing
- Solid One-Piece Structural Center Beams
- Knockdown-Finish Cathedral Ceiling
- Vinyl Lap Siding
- Tongue & Groove Oriented Strand Board Floor Decking
- 2 x 8 Transverse Floor Construction on 16″ Centers
- Rust Proof Coated Steel I-Beam Frames R-19 Blown Cellulose Ceiling Insulation
- R-11 Fiberglass Wall Insulation
- R-11 Fiberglass Blanket Floor Insulation
- Fiber Reinforced Mastic Sealed Airtight Insulated Flex-Duct System with Sealed Interior Risers Insulated with Fiberglass
- Solid House-Type Front Door – Cottage Rear Door
- Removable Screens on all Windows
- 2 x 6 Exterior Walls 16″ on Center
- 3/8″ Structural Sheathing on Exterior Walls
- House Wrap
- 2 x 4 Interior Walls on 16″ or 19″ on Center
- Marriage Line Gasket Seal (Multi-Section Homes)
- 26-gauge uplift straps attached to the floor and rafters
- Vertical Tie-Down Connectors, max 64” on Center
- Shutoff Valves on all Sinks and Commodes
- Detachable Hitches
The homes you view online and at our model center contain several upgrades that we chose to showcase. Please consult with your salesperson on which upgrades are shown in each model, as availability changes.
