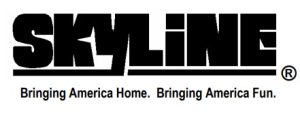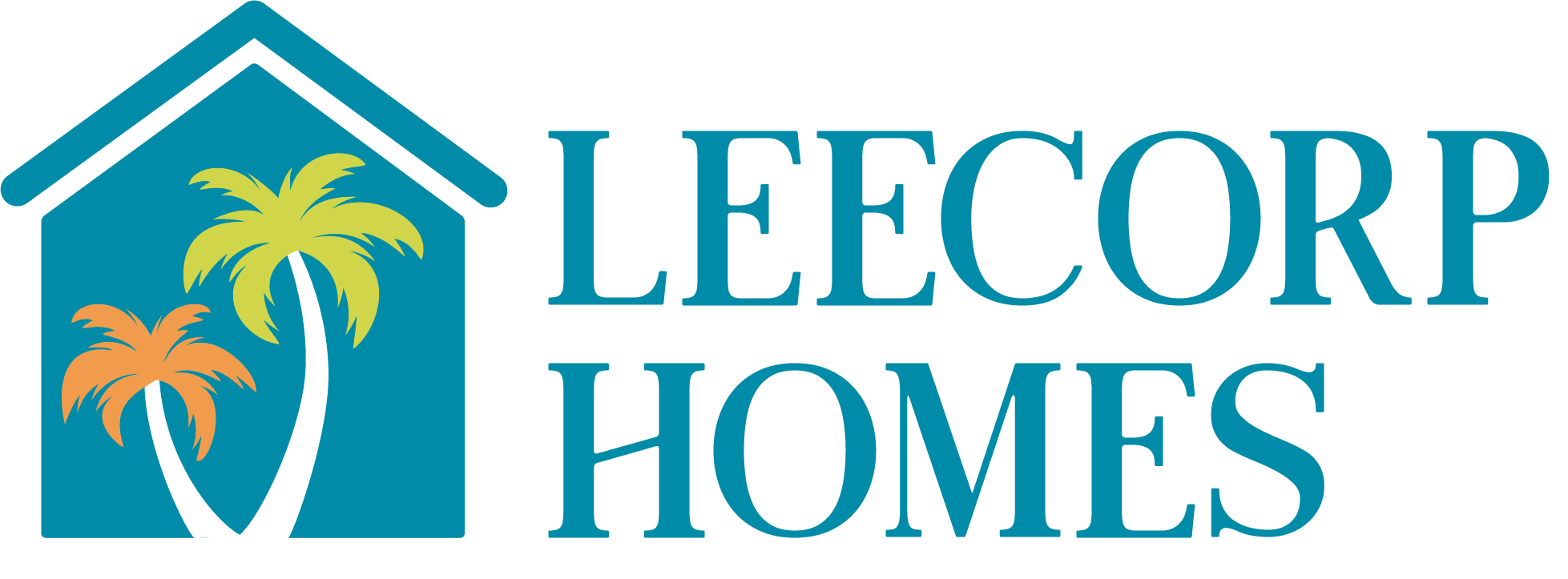SEARCH MANUFACTURED HOMES FLOOR PLANS
SEARCH FLOOR PLANS
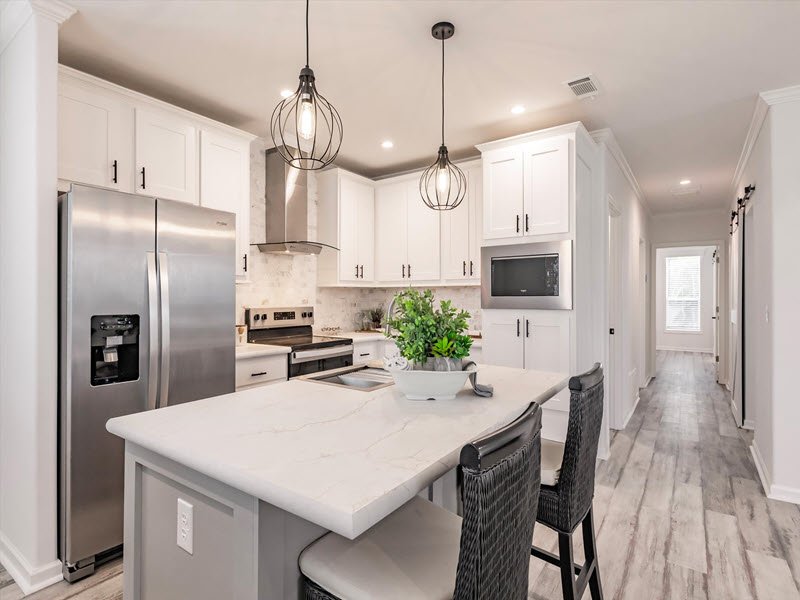
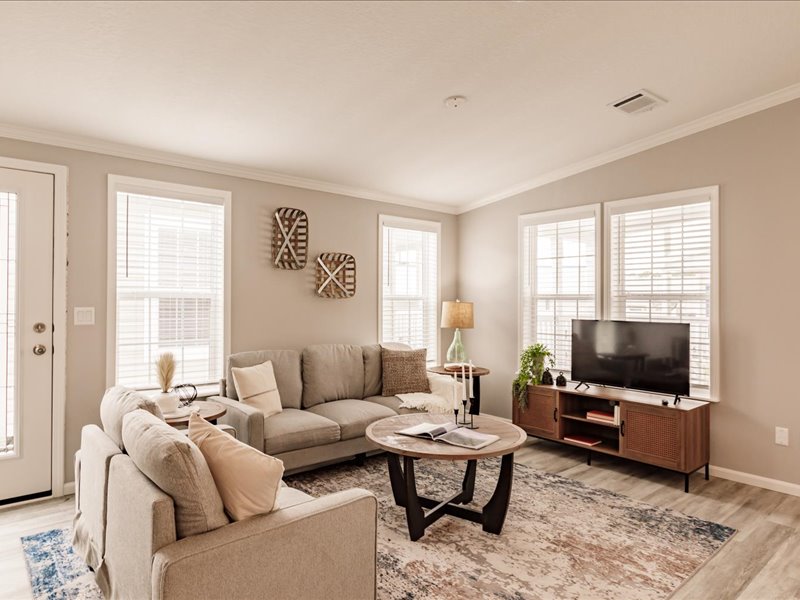
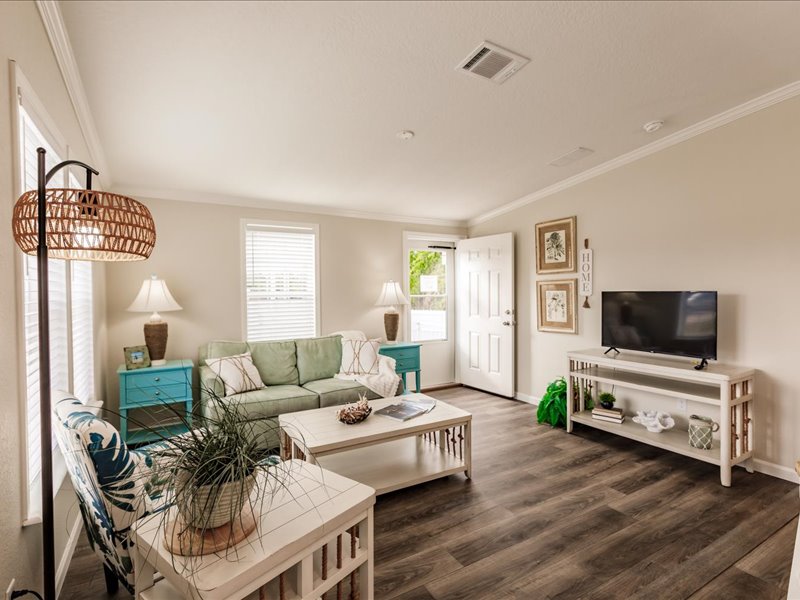
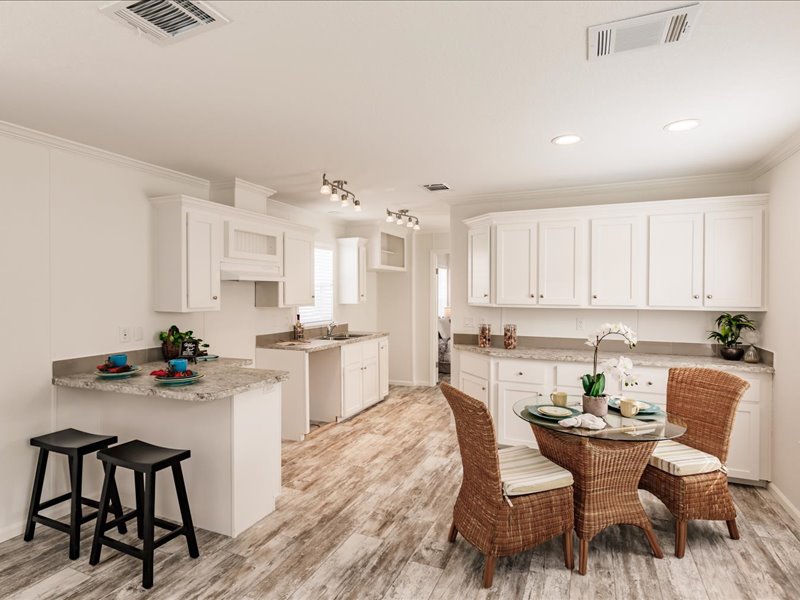
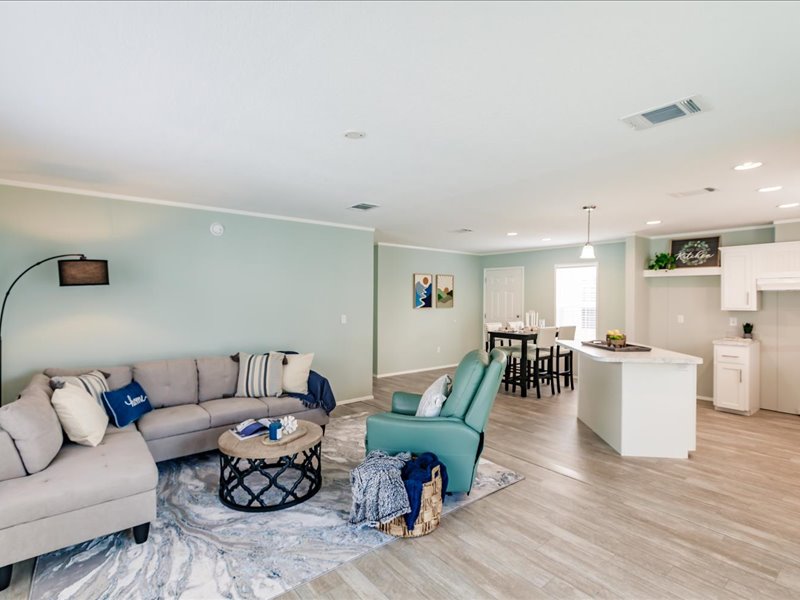
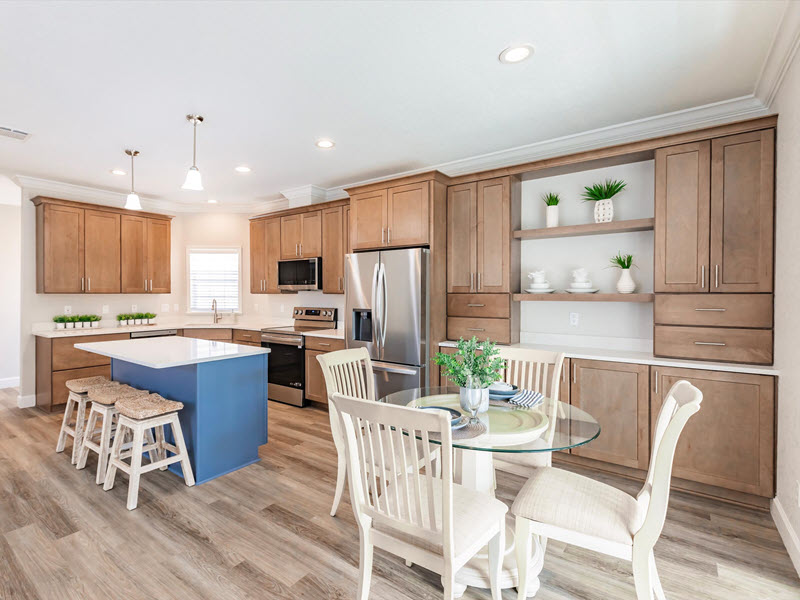
Lot and Land Packages
Three Options
A. Located at 11300 Bougainvillea Ln. Ft. Myers Beach, FL
This Jacobsen Home features 2 bedrooms + Den, 2 baths with a 7.5′ x 26’8″ Porch.
B. Located at 11310 Bougainvillea Ln. Ft. Myers Beach, FL
This Jacobsen Home features 2 bedrooms + Den, 2 baths with a 7.5′ x 26’8” Porch.
C. Located at 11300 Cypress Ln. Ft. Myers Beach, FL
This Jacobsen Home features 3 bedrooms, 2 baths with a 8′ x 26’8” Porch.
Located at 9824 Cattail Ct. Ft. Myers, FL
This Jacobsen Home features 2 bedrooms, 2 baths with a 8′ x 11′ Screen Room.
Two Options
A. Located at 529 Ideal Place North Port, FL
This Jacobsen Home features 2 bedrooms, 2 baths with a 8′ x 13′ Porch.
Click here to see Virtual Tour
B. Located at 330 Trailorama Dr. North Port, FL
This Jacobsen Home features 2 bedrooms, 2 baths with a 10′ x 24′ Porch.
Located at 210 Pier B, Naples, FL
This Jacobsen Home features 2 bedrooms, 2 baths and has a 13.5’ x 8’ Porch
Located at 19681 Summerlin Rd. #C353 Ft. Myers, FL
This Skyline home features 2 bedrooms, 2 baths with a 8′ x 11′ Site-Built Screen Room
Click here to see Virtual Tour
